Assuming all bar spacings are 110mm centres using 12mm uprights thus giving a 98mm gap between bars (building regulation compliant)
Scroll down find the nearest size to your requirement, this gives bar count and ways of laying out a design.
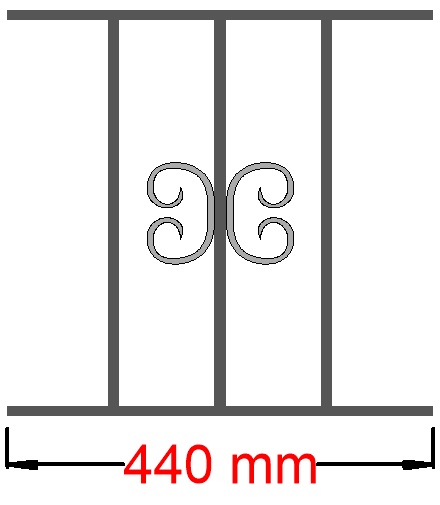
If the panel was 440mm long it would contain 3 bars, great if you are using the centre bar as part of a design. But a panel this small has limited options
At 550mm you have no centre bar, so any pattern would need to work either side, of the centre, or you would have to reduce the bar centres down to 91mm giving a bar gap of 79mm a very tight gap
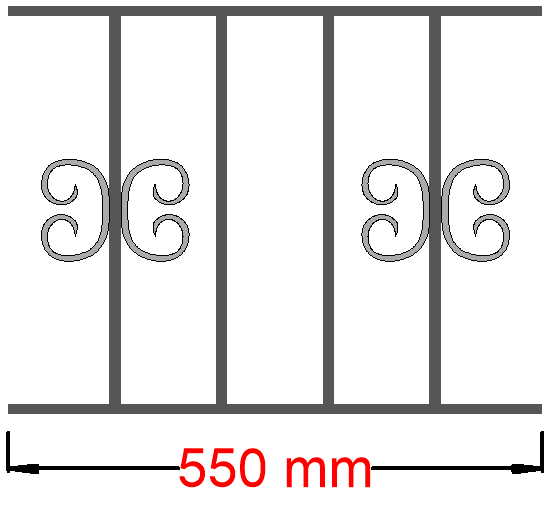
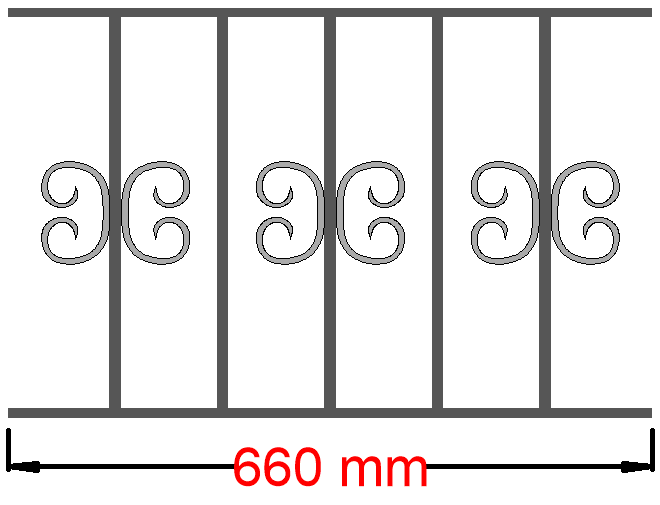
660mm gives a centre bar again, with a bar count of 5 bars
770mm and its an even bar count so no centre, reducing the gap down to get a centre, means bar centres at 96mm and a gap between bars of 84mm
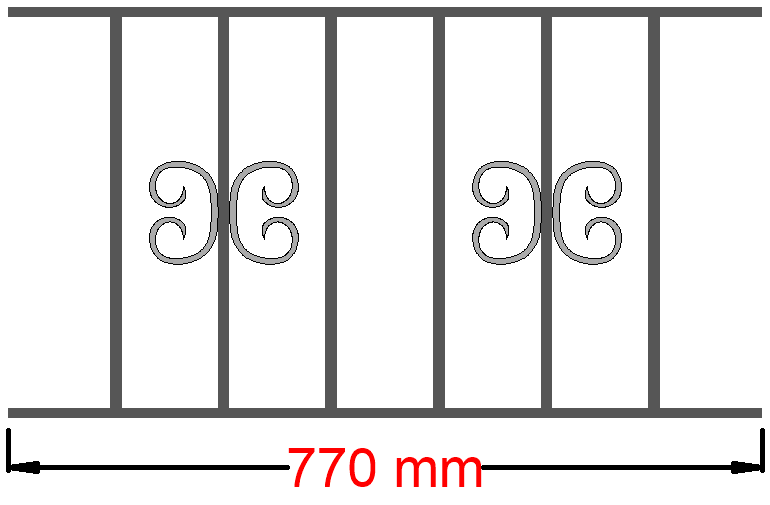
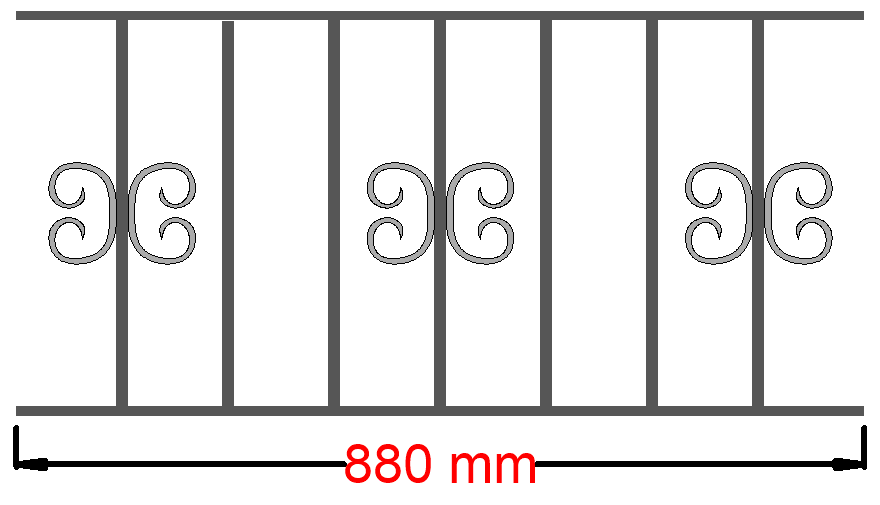
880mm with a bar count of 7 , now starts to open up more option for a pattern. With the possibilities of using just a centre design, or going centre then every other bar, or centre bar and every third bar
Bar count of 8, although larger than previous panel, its still limited on patterns that can be used.. Getting the bar count up to 9 would require 99mm centres and on 12mm bar give a 87mm gap.
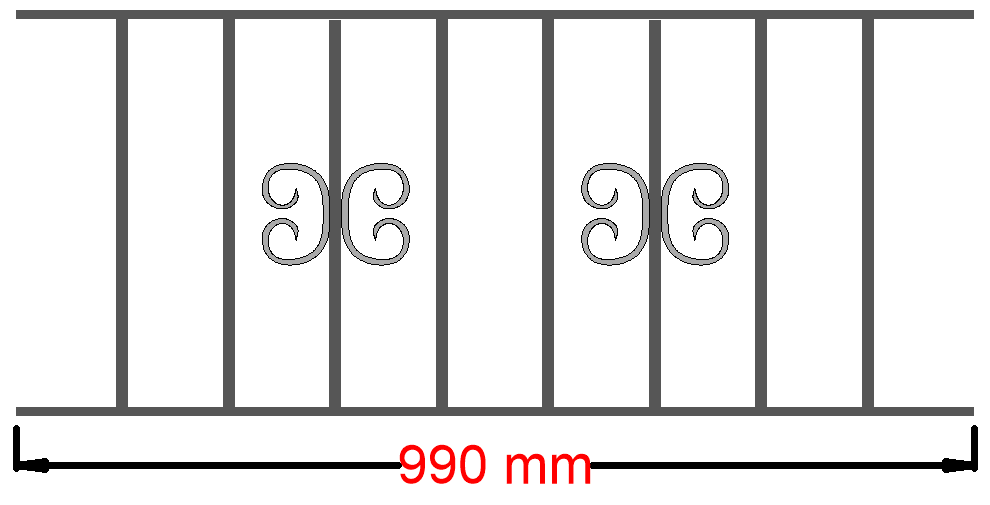
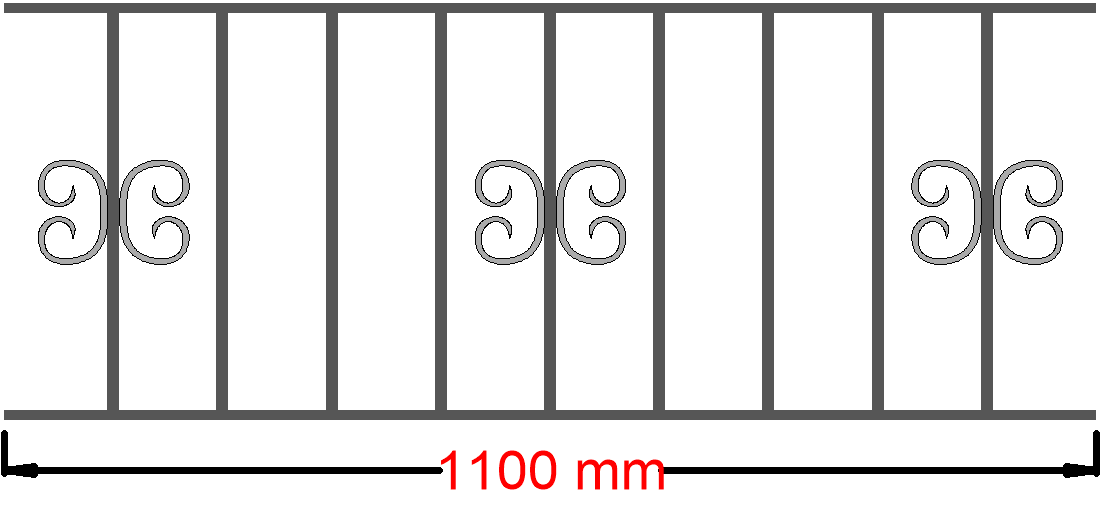
Bar count of 9, a centre to work from. Allows every other bar, every second and every third bar, to work the pattern from.
At 1210mm we have a Bar count of 10, so no centre
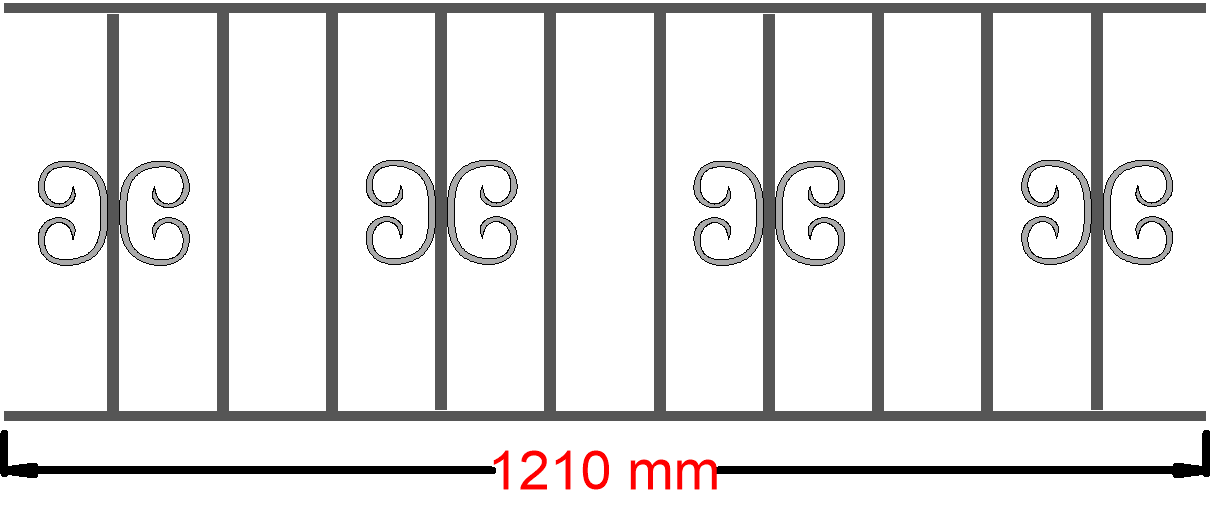
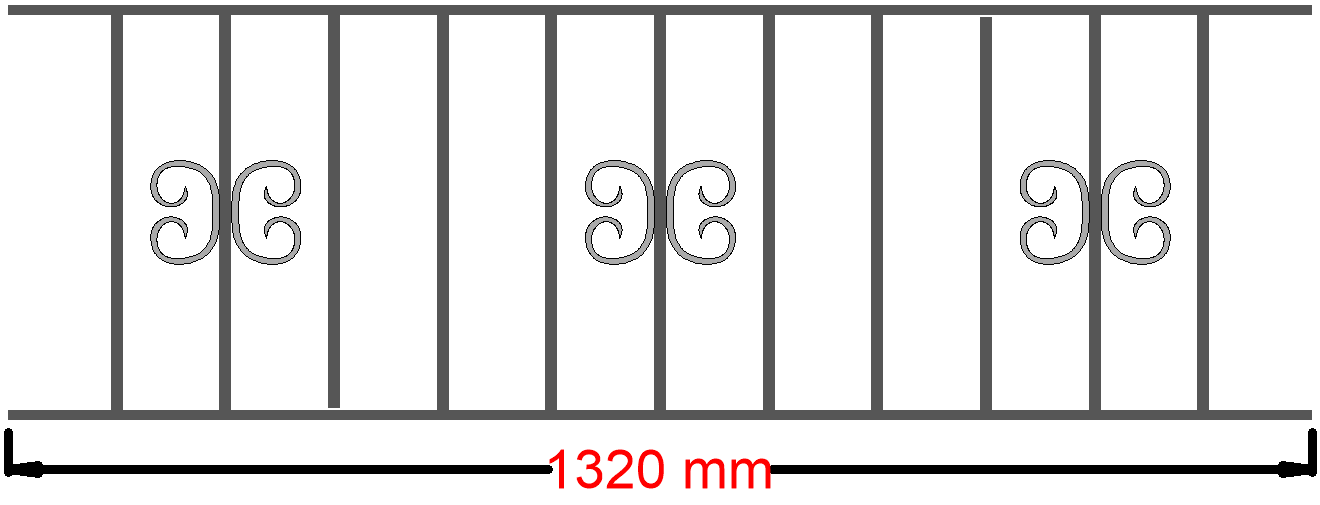
bar count 11
bar count 12
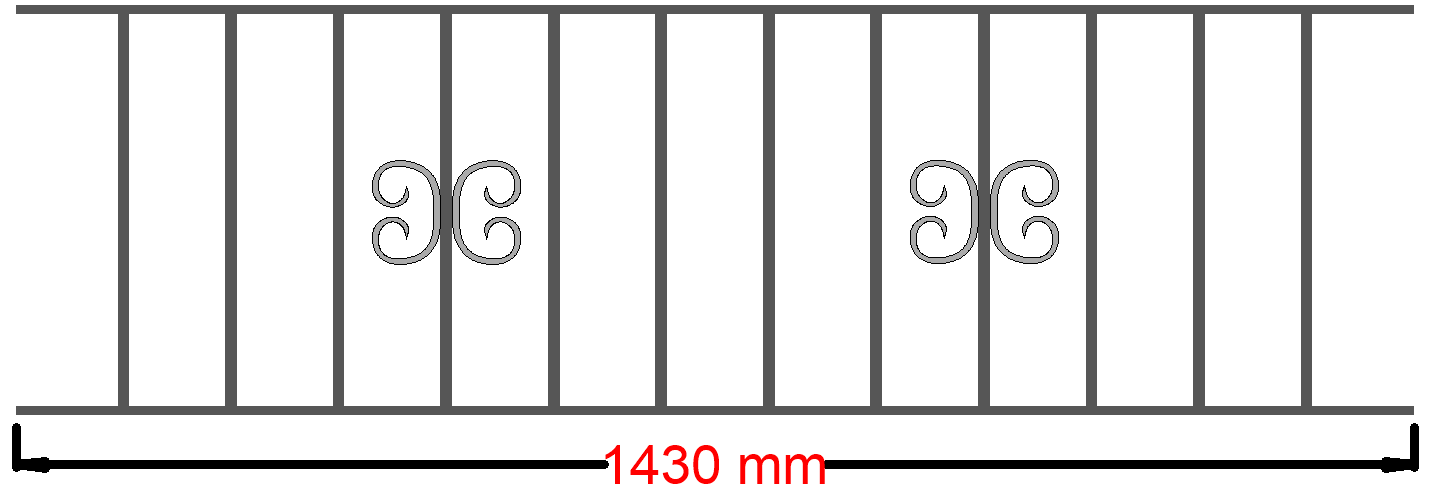

bar count 13
bar count 14


bar count 15
bar count 16

more to add, work in progress