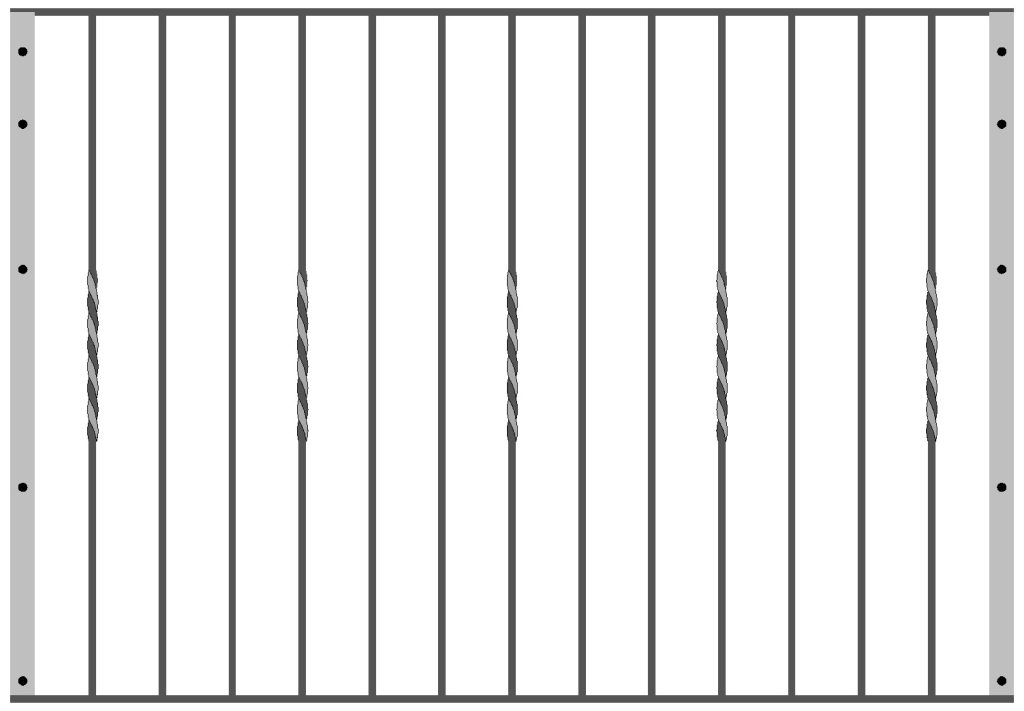
Juliet balcony railing using a mix of plain and twisted bars, to add some detail to the balcony, without being over busy
Materials specification:
Bottom bar from 40mm x 8mm flat steel,
top rail from 40mm convex bar (13mm in the centre 6mm at edges), so as to provide a more natural feel .
Upright bars from 12mm Square.
Side fix bar is from 40mm x 8mm flat with multiple fixing points.
Projection from the wall is usually 80mm from wall to inside of balcony, to allow clearance for door handles and sill on door.
Gaps between bars no larger than 100mm as per building regulation requirements.
Height 1100mm high as per building regulations (unless otherwise required)
Single point , one fixing in each corner is not recommended by the NHBC, for fixing a Juliet balcony, neither is cluster fixings, multiple fixings on a small bracket in each corner. So we have adopted using a flat bar that runs the whole height of the balcony with multiple fixing.
For brick fixing, the balcony should be a minimum of 300mm wider than the door size. to ensure a good fixing.
For a tile hung fixing its likely to be about 100mm wider than the door size (tile hung is subject of an extra charge of £25 for additional work required)
Price guidance
| Balcony width | 1300mm | 1500mm | 1800mm | 2100mm | 2400mm | 2700mm |
| Price | £240 | £280 | £320 | £370 | £420 | £470 |
Like all our work we are unable to provide an online ordering service, simply because we need to be sure that what we are making is correct for your needs. either call us or send an email with what you require and a contact number and a good time to call, and i will call you back and discuss your requirements to make sure that what we supply you with is what you need. If you have a builder fitting this I am more than happy to discuss fitting details with the builder.